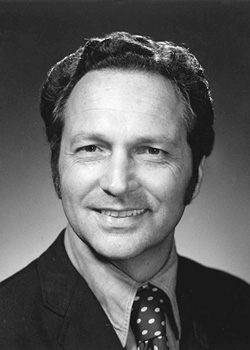Charles R. Sutton (1927-2004) born in Oklahoma, he received his bachelors and masters degrees in architecture. In 1960, Sutton relocated to Hawai‘i and lectured at the University, as well as at Columbia. president of the American Institute of Architects Hawai‘i chapter.
Architecture and Urban Design were inseparably linked throughout the fifty-year practice of “Ty” Sutton. The breadth and inclusiveness of his projects reflect his commitment to thinking about design as a continuum, from the smallest detail to the largest urban setting. He dedicated years of effort to design a better Honolulu, often ahead of his time.
After graduating from Oklahoma A & M College, Sutton married his high school sweetheart, Jean, in December 1949. After working for three years he went to the Cranbrook Academy of Art in 1953, graduating in 1954 with his Master of Architecture degree. He traveled in Europe and studied at the Ecole des Beaux-Arts before being hired as a designer for I.M. Pei & Associates in New York. The five years in Pei’s firm included design development work for the East West Center project, focusing primarily on the dormitory block.
Sutton then went to work for John Carl Warnecke and Associates, first in Washington D.C. and then, fatefully, was assigned to the Honolulu office as its director during the design development and construction of the Hawai‘i State Capitol. During the four years he was with Warnecke in Hawai‘i he also did the Honolulu Civic Center Master Plan, the University of Hawai‘i Long-Range Development Plan, design consultation and planning for the Ka‘anapali Resort Development and the Master Plan for Hawai‘i Kai.
In 1968 he left Warnecke’s office, and with Ted Candia, opened his own office. As Pei recently wrote, in a letter about this award, “this proved to be the right choice, both for Ty and for Hawai‘i.” His first project was the Kukui Market Place project, located on Beretania Street, just Ewa of Nu‘uanu Stream.
Another of Sutton’s early Hawai‘i projects was the award-winning design of the Wailani Place condominium, a complex of 4 houses on Pacific Heights. This project was one of the earliest to apply Hawai‘i’s condominium laws to a small parcel with a few single-family residences. It was developed by a partnership of the four original owners of the houses, including Sutton.
In 1978 Sutton completed I Lana Wai, another single family residential condominium project comprising of eight houses sited at Morgan’s Corner on Nu‘uanu Pali Drive.
In 1972 Sutton’s design for the Kaläkaua Commercial Area Competition was awarded the first place prize of $10,000. Although the contract for the project went to another architect, the first prize allowed Sutton to realize one of his dreams: it bought his boat.
During the 1970s his firm did several townhouse developments, ultimately totaling 500 units, for Finance Home builders at Makakilo. He helped plan Waimea Falls Park and designed the first buildings there in the mid-70s.
Sutton’s respect for historical architecture showed itself in projects like the first preservation plans for Merchant Square in the 1970s, the renovation of the Lahaina Hotel for the Ralston Development Corporation, and new buildings on the Hulihe‘e Palace grounds. His McKinley High School Master Plan was completed in this same period. Sutton’s plan recognized the importance of the historic architecture of the McKinley campus, and replaced an earlier plan that had called for demolition of all the original quadrangle buildings of that campus. His award-winning Mänoa Gardens (1992), an elderly housing project, also showed his comfort with using traditional styles. Probably his largest renovation and adaptive reuse projects were Dole Cannery Square and the Dole Office Building, both projects done in the late 1980’s.
His modern work completely eschewed historicism and defies strict classification into a single style. The simple massing and flat roof/trellis of his Wailea Golf Clubhouse (1978) dominated the building and reinforced its image of building-as-lanai. The Newman Center, the Leilehua Building at Mililani Technology Park and his work on the Hanahau‘oli School Gymnasium (1983) are other examples where the lanai becomes an organizing element. Each of these, however, took on quite different forms.
The design quality of his individual architectural works may stand alone, but Ty Sutton’s greatest legacy to the community will probably be his influence on land use planning in Hawai‘i. His hand has touched, and left better, much of what is around us.
SIGNIFICANT PROJECTS:
1970 Kalākaua Avenue Competition
1981 Hulihe‘e Grounds
1982 Neman Center, University of Hawai‘i
1983 Leilehua Building, Hanahau‘oli School Gymnasium
1977 I Lana Wai Condominiums
1978 Wailea Golf Clubhouse
1992 Mānoa Gardens
